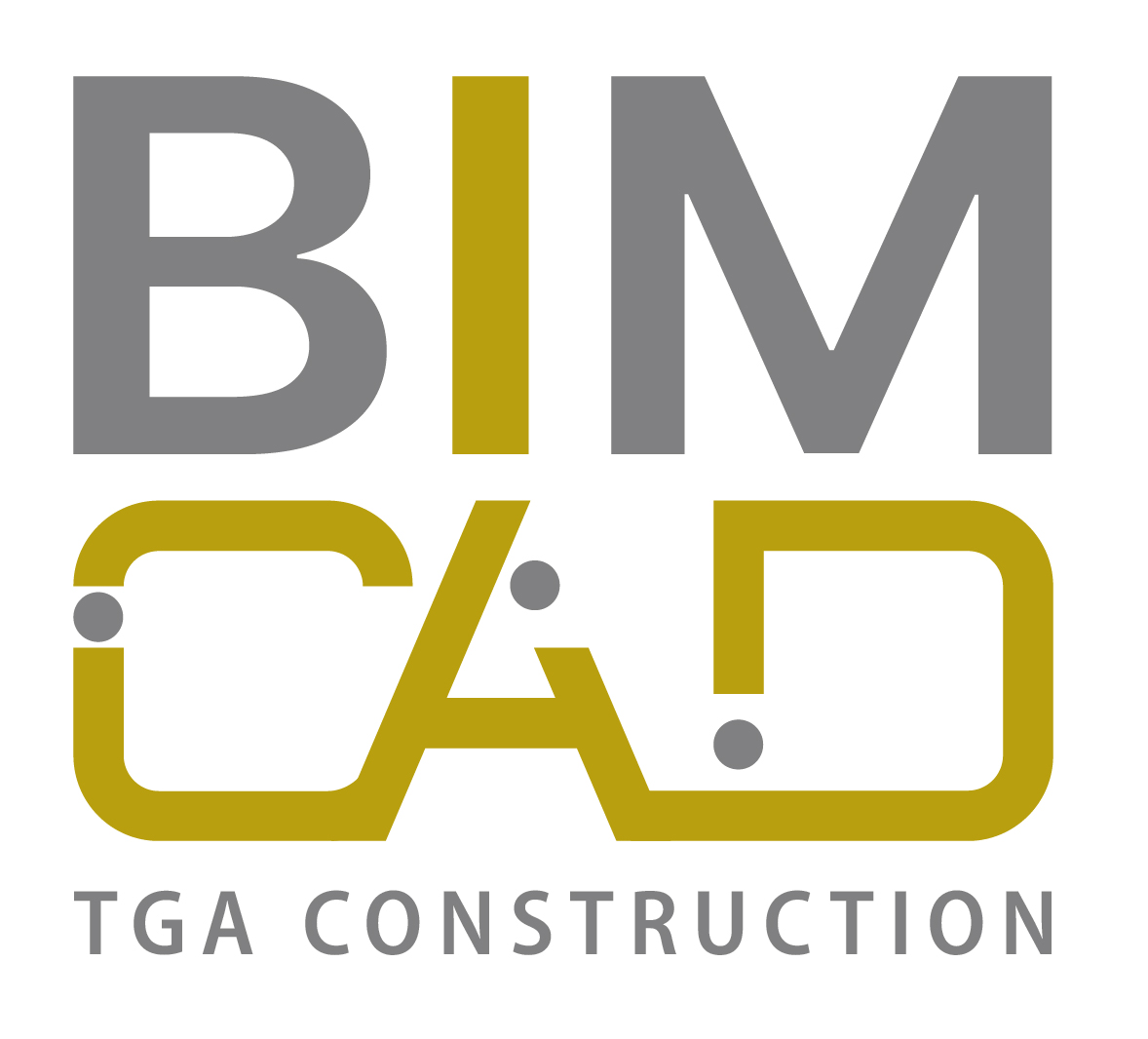OUR SERVICES FOR YOUR SUCCESS
In our many years of experience in the field of engineering services and CAD design, we have focused on these services:
Planning services
Feasibility studies
Design planning
Execution planning
Assembly planning
Inventory recording
Inventory recording with laser scanning
Collision controls
Target/actual comparisons
BIM Koordination
Digitalization 2D/3D CAD design for:
Gas, water, wastewater systems
Heat supply systems
Ventilation systems
Sprinklers and extinguishing systems
Power systems
Telecommunications and information technology systems
Usage-specific and process engineering systems
Building automation and civil engineering structures automation.
We are your strategic projects partner!
LOOKING FOR EXPERTISE? THEN YOU ARE EXACTLY IN THE RIGHT PLACE.
Together with you, we will face the challenges of your clients.
Anyone who has ever carried out a project knows how important it is to create it with the right tools, conversion options and connectivity. That’s why we work with these standard software tools:
